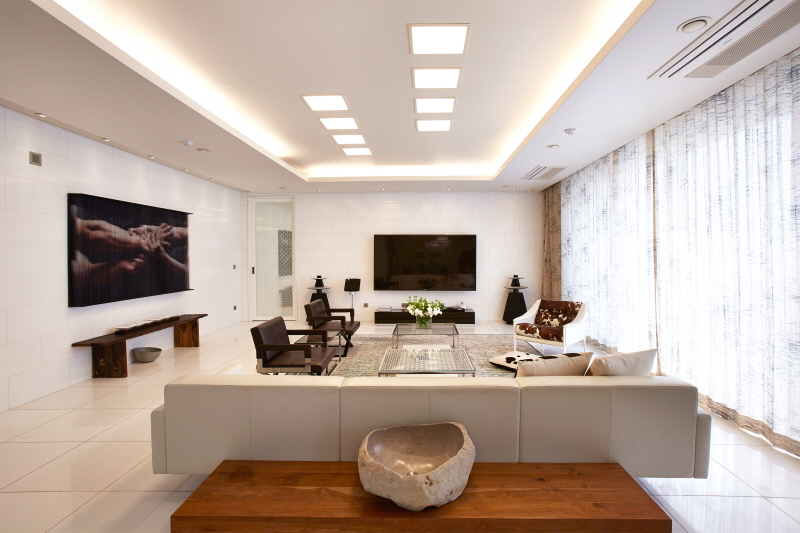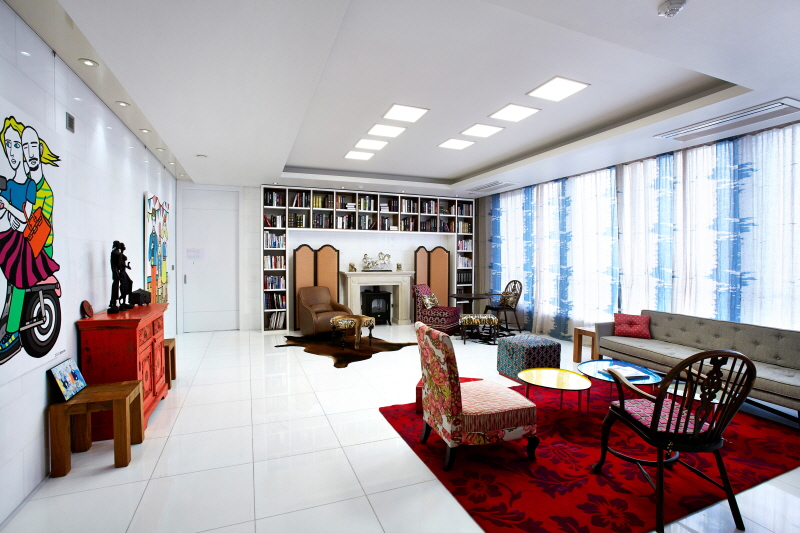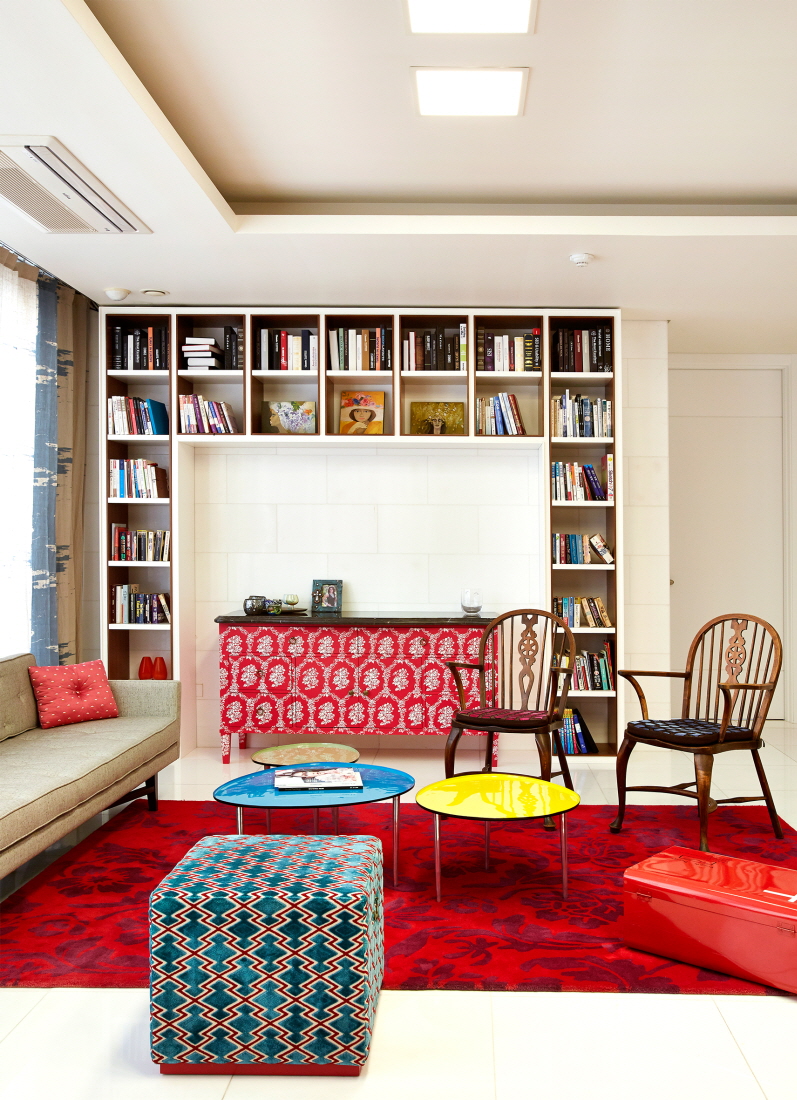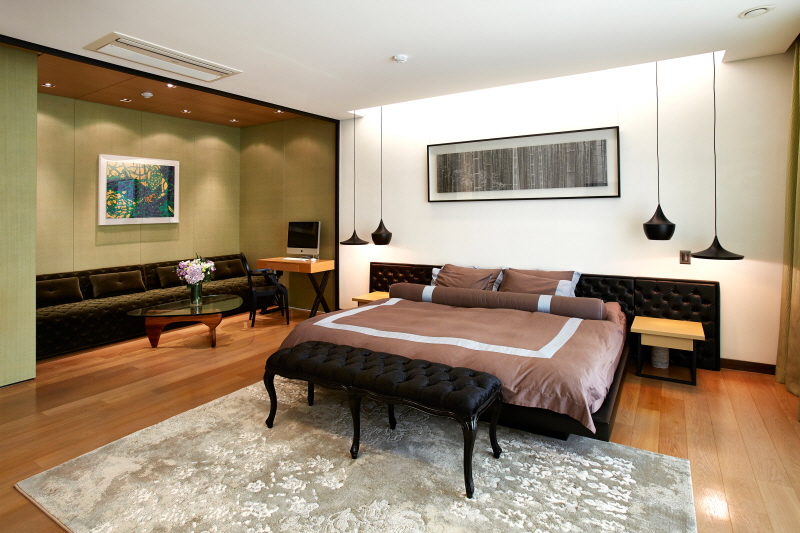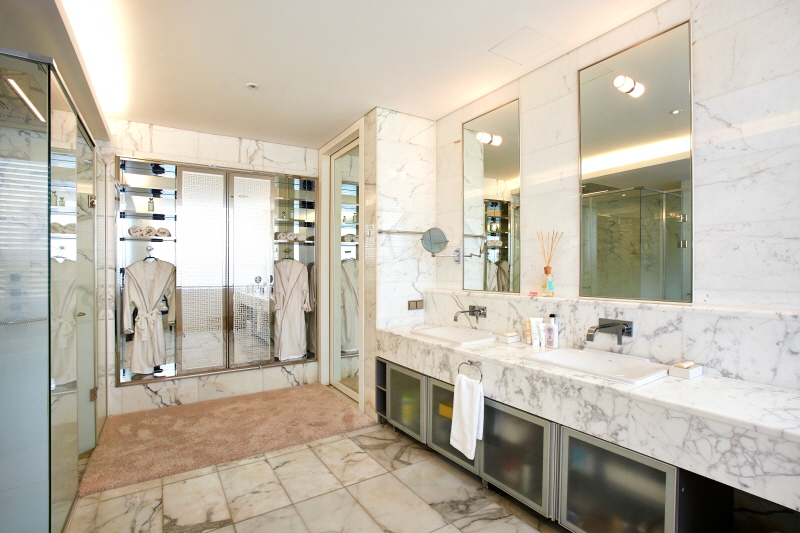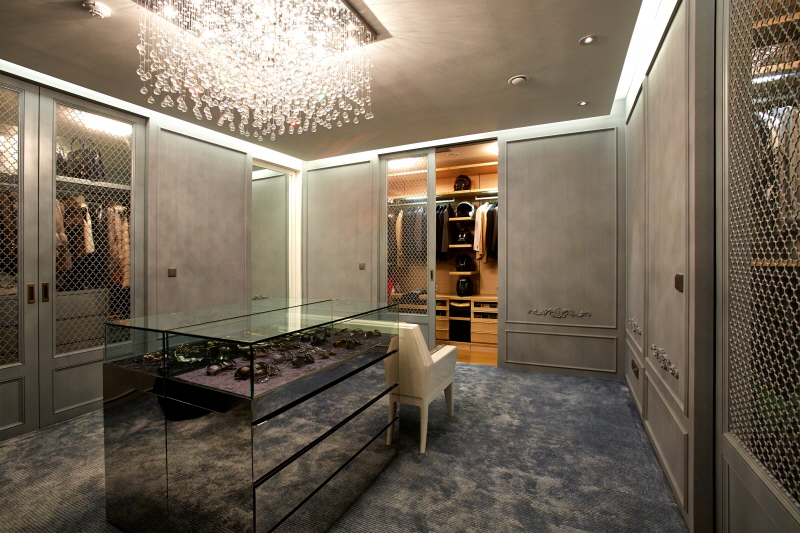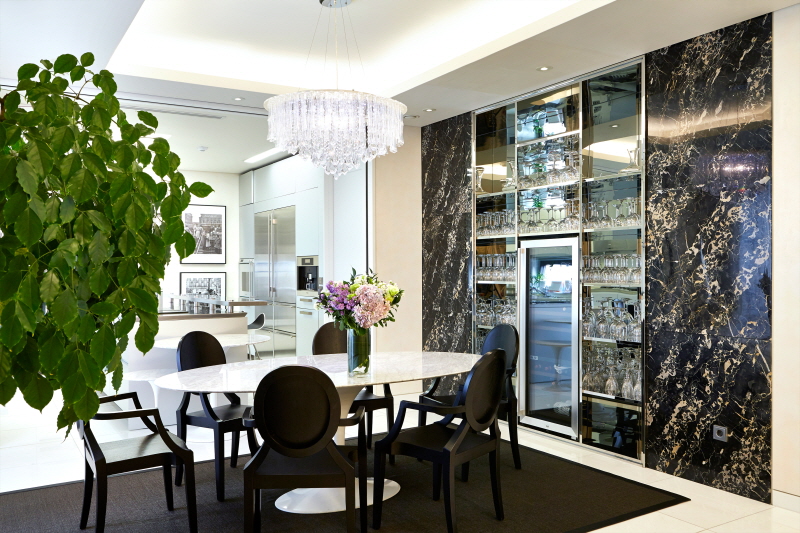Location · Seoul, Korea
M-VILLA
The interior design of M-villa showcases a harmonious blend of restrained minimalism, playful color accents, and hotel-like elegance across different spaces.
The main living room features clean lines and neutral tones that create a serene and sophisticated ambiance. In contrast, the secondary lounge bursts with vibrant patterns and pop-art-inspired decor, evoking the atmosphere of a personal gallery. The bedroom exudes boutique hotel comfort with its earth-toned palette and soft lighting, providing a tranquil retreat. The bathroom, fully clad in marble and structured with symmetry, transforms into a private spa sanctuary. Finally, the dressing room combines mirrored finishes and a sparkling crystal chandelier to deliver a couture-inspired, opulent experience.
The main living room features clean lines and neutral tones that create a serene and sophisticated ambiance. In contrast, the secondary lounge bursts with vibrant patterns and pop-art-inspired decor, evoking the atmosphere of a personal gallery. The bedroom exudes boutique hotel comfort with its earth-toned palette and soft lighting, providing a tranquil retreat. The bathroom, fully clad in marble and structured with symmetry, transforms into a private spa sanctuary. Finally, the dressing room combines mirrored finishes and a sparkling crystal chandelier to deliver a couture-inspired, opulent experience.
Project Team
Charlie Park, HJ Han, YJ Chun, SE Choi, MH Han, DJ Park

