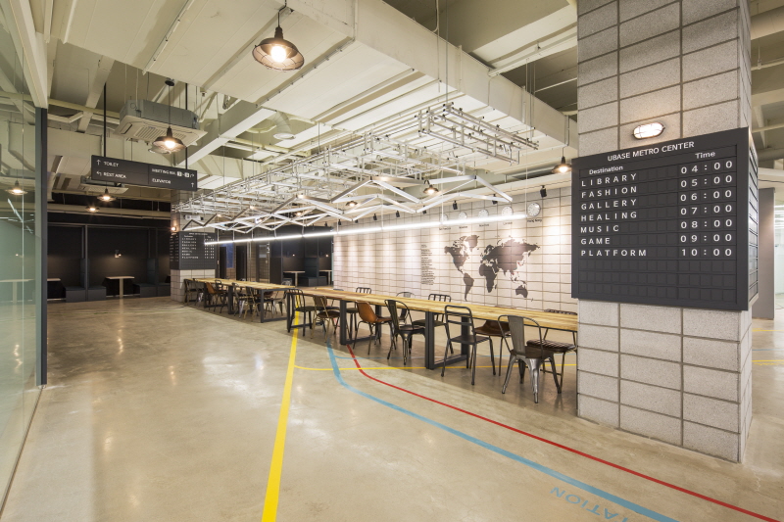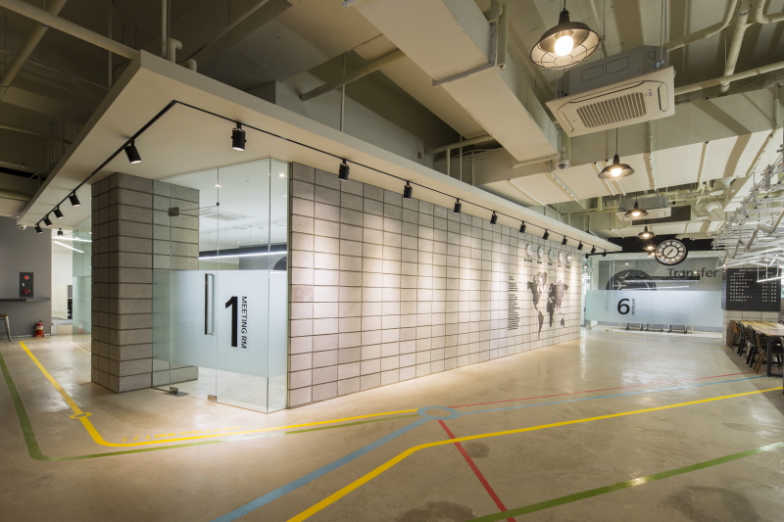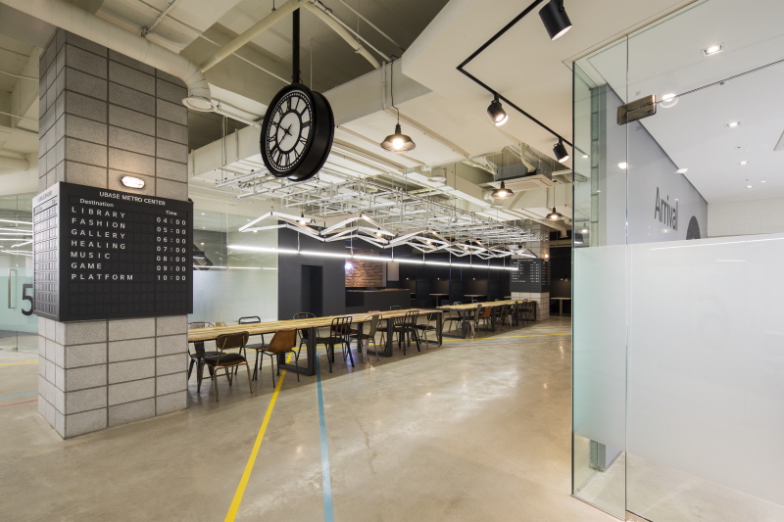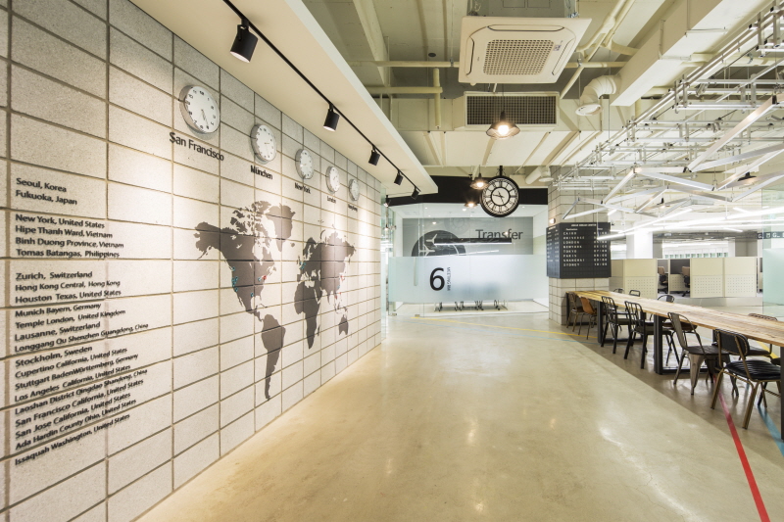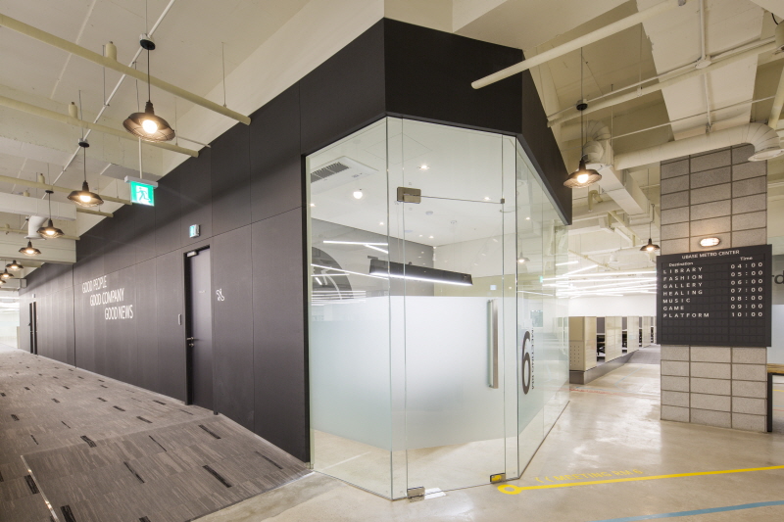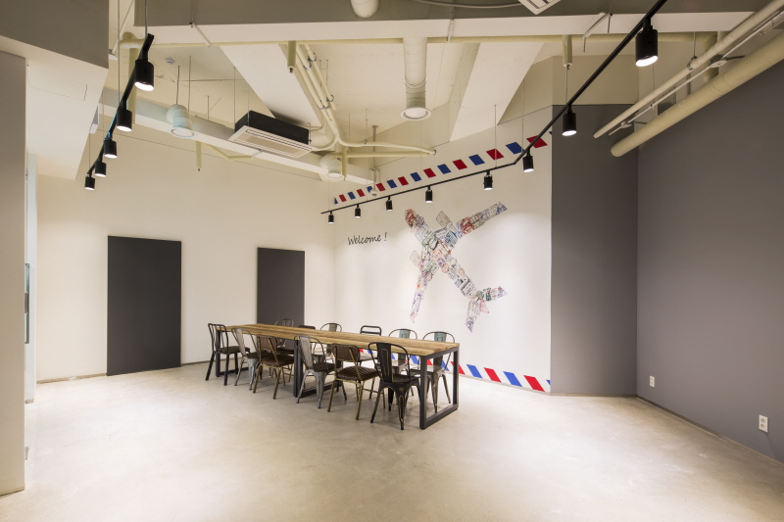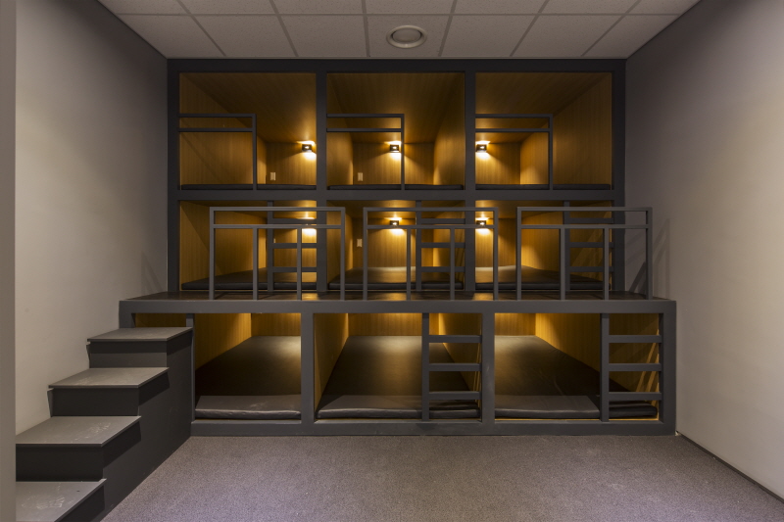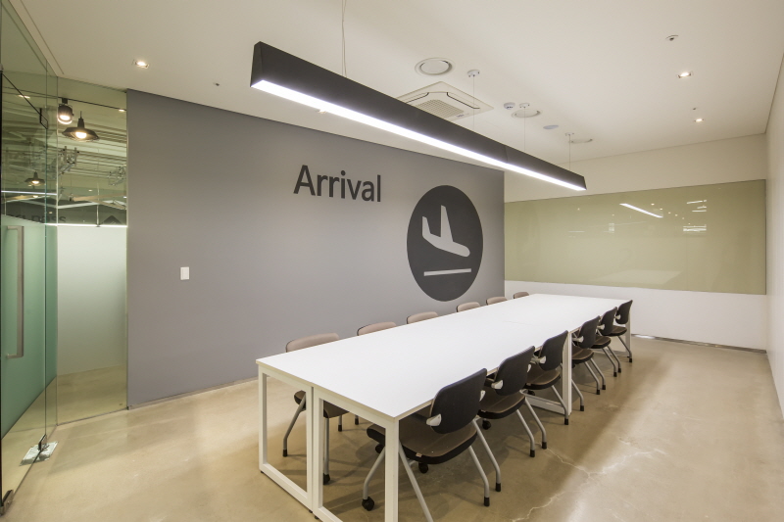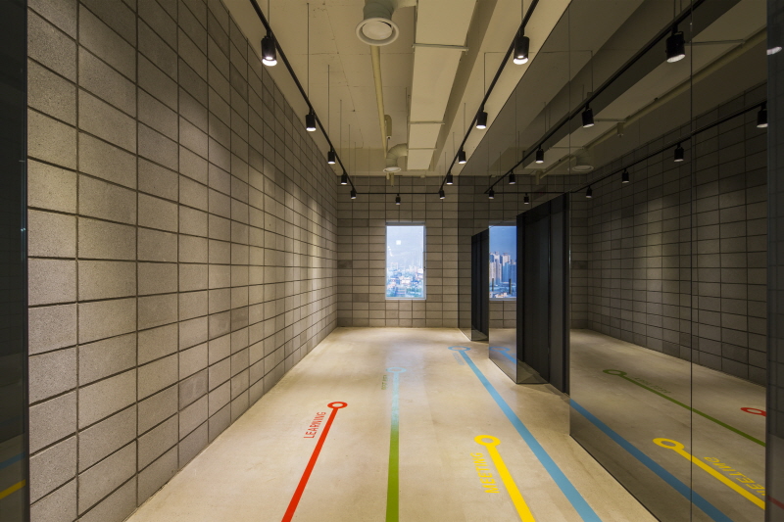Location · Seoul, Korea
U BASE CONTACT CENTER 10
U BASE Contact Center 10 was designed with “platform” as its core concept, allowing
flow and connection to permeate naturally throughout the space.
A colored line that flows along the floor visually guides the circulation path, offering users a clear sense of direction and rhythm. While the functional zones are distinct, they are organically connected to encourage natural communication and interaction. Materials such as concrete blocks, exposed ceilings, and textured finishes create an urban yet restrained atmosphere, while lighting and graphic elements enhance
both visual clarity and sensory tension.
This space was designed to embody both an environmental platform that enables fair exchange between company and customer and the image of a platform where flows pause and intersect.
flow and connection to permeate naturally throughout the space.
A colored line that flows along the floor visually guides the circulation path, offering users a clear sense of direction and rhythm. While the functional zones are distinct, they are organically connected to encourage natural communication and interaction. Materials such as concrete blocks, exposed ceilings, and textured finishes create an urban yet restrained atmosphere, while lighting and graphic elements enhance
both visual clarity and sensory tension.
This space was designed to embody both an environmental platform that enables fair exchange between company and customer and the image of a platform where flows pause and intersect.
Project Team
HC Jung, SH Cha, JH Jung, YM Seo, JH Oh, E Jang

