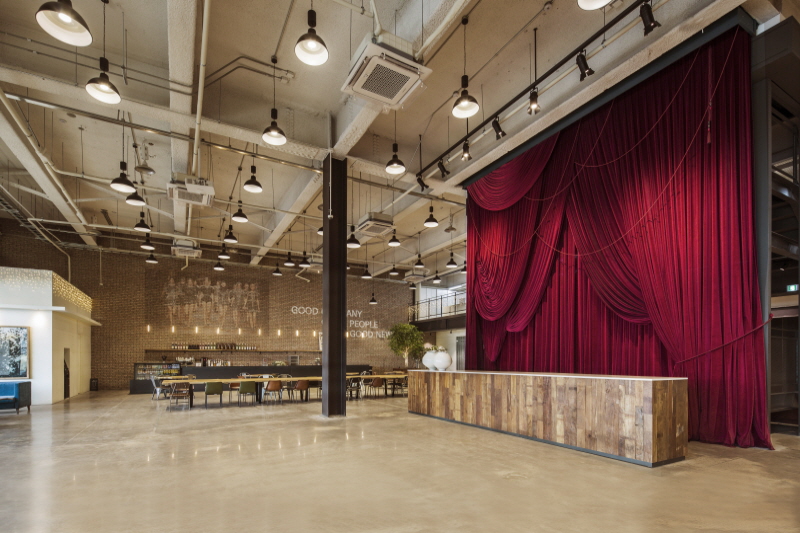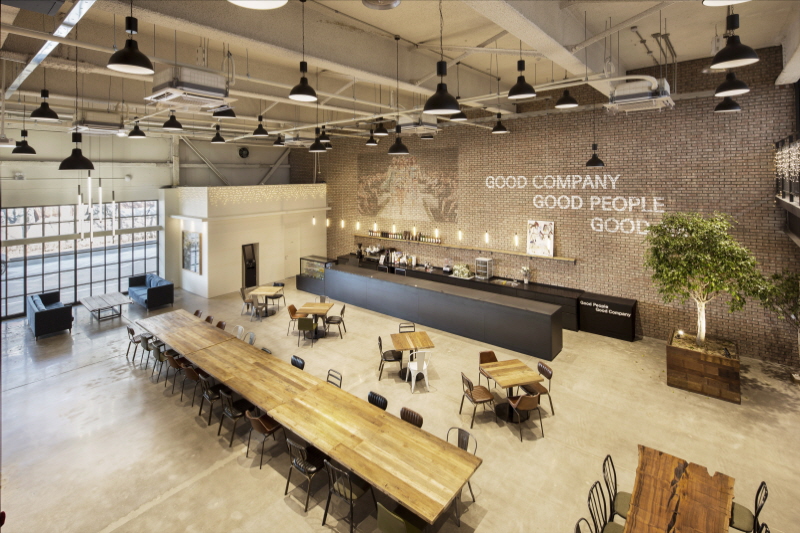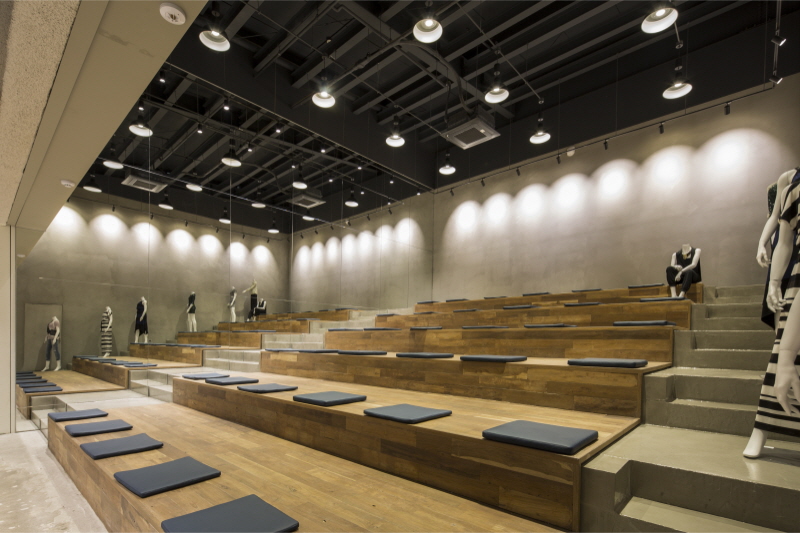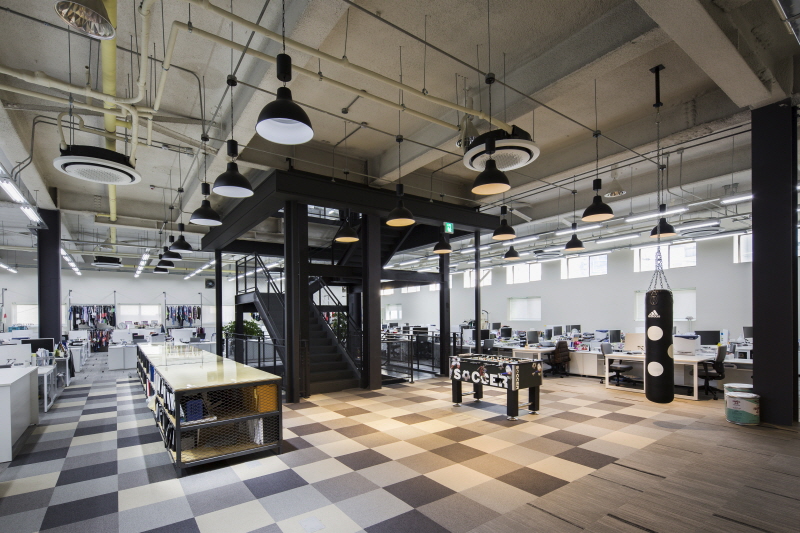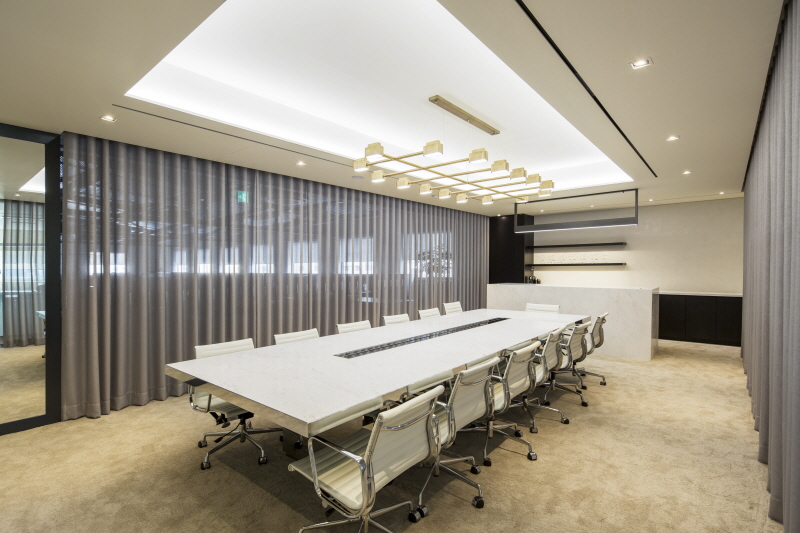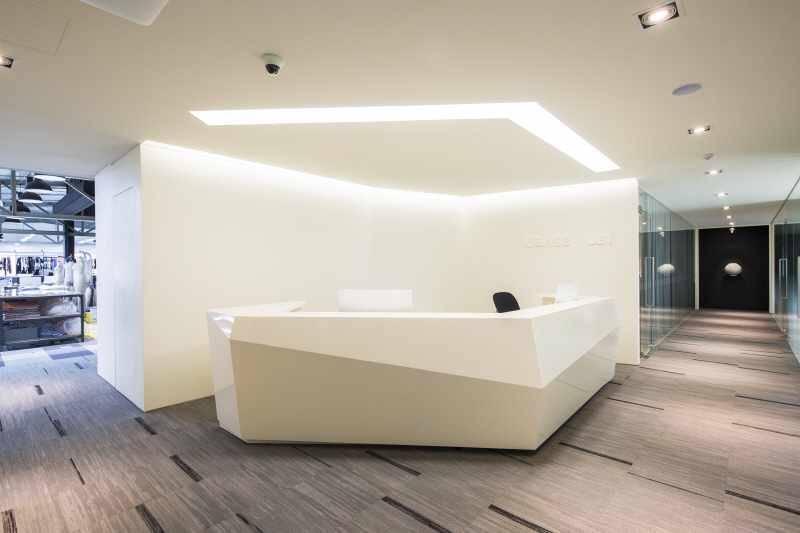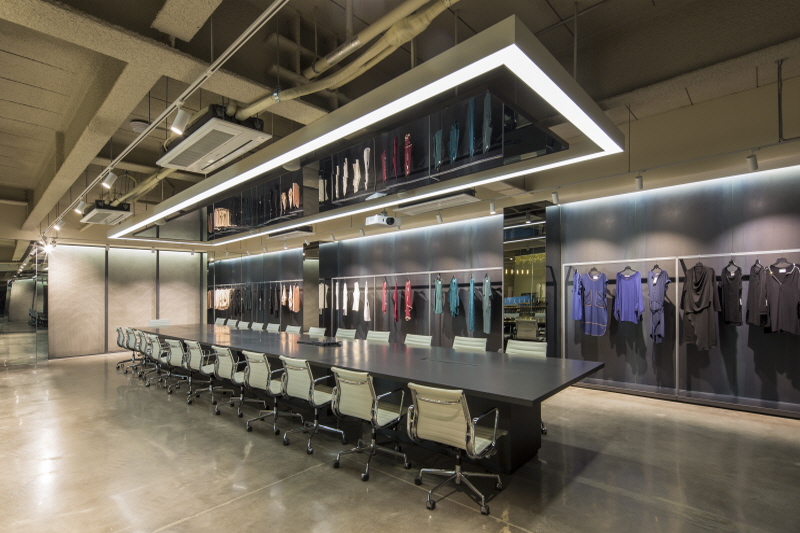Location · Beijing, China
U BASE International HQ
UBASE International Headquarters was designed with the concept of a “SHOW” where diverse themes organically intersect, inspired by the idea that there are infinite things to show. This space is a space that reflects the brand’s creativity and communication values like a stage that continuously changes, rather than presenting a single, fixed scene.
Stage curtains and lighting dramatize the brand’s diverse content, while the interplay of brick, wood, and metal finishes conveys both industrial sensibility and emotional warmth. An open-plan layout encourages spontaneous engagement and longer dwell time and is designed to flexibly respond to both dynamic programming and repeated use.
Stage curtains and lighting dramatize the brand’s diverse content, while the interplay of brick, wood, and metal finishes conveys both industrial sensibility and emotional warmth. An open-plan layout encourages spontaneous engagement and longer dwell time and is designed to flexibly respond to both dynamic programming and repeated use.
Project Team
HJ Oh, HC Jung, SH Cha, JH Jung, YM Seo, CK Lee, E Jang
Collaboration with CJ Park ; PURUMIN Studio
Collaboration with CJ Park ; PURUMIN Studio

